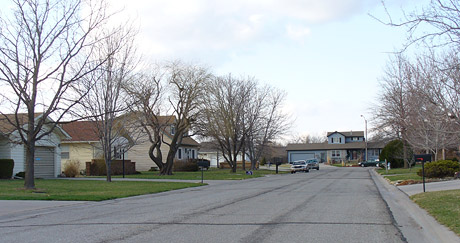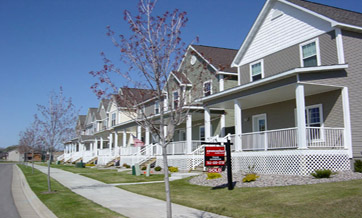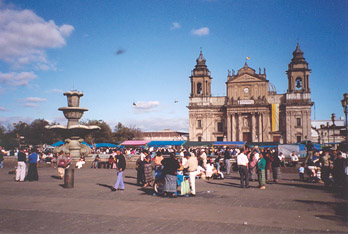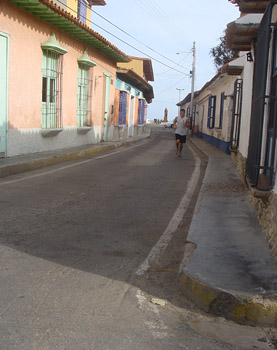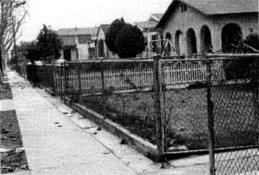What Creates Community?
An Analysis of Culture vs. Design
Kara Schmidt
Kansas State University
Abstract
American individualism has essentially created a sense of isolation in a big house in the suburbs, with a large lawn that is fully reliant on an automobile for social activity (Richards, 2005; Kaline, 1996). The New Urbanist movement spawned to revive the sense of belonging of the 1950s and 1960s neighborhoods and counter this sprawl through various design strategies (Brown & Cropper, 2001; Kaline, 1996). Critics have raised concerns of New Urbanist neighborhoods attempting to create community, arguing that physical design can not determine or change a social behavior (Lehrer & Milgrom; 1996; Talen, 1999). A look into a tight Latin American neighborhood in America’s cities clearly supports the argument that the sense of community found is not dependent on the architecture but evolved “organically” because of social behaviors (Richards, 2005).
Introduction
Jane Jacobs, a legendary urban planner, saw environments as variable and flexible, not necessarily prescriptive, in order to create a living community (Neal, 2003, p. 18). Architecture and urban planning have a history of attempting to direct behavior in the built environment (Talen, 2000). The most recent planning form, New Urbanism (NU), expressed its propensity to create community through its neighborhood designs. However, this may lack sensitivity to the variables involved in human behavior, most importantly cultural tendency. Latino1 neighborhoods exemplify the ways in which cultural tendencies can shape their physical environment to meet their social needs. This in turn has created closely knit communities that were never intended by the architects of their neighborhoods. Planned design alone cannot prescribe community; it is the responsibility and inclination of a culture and the way its society functions to achieve these aims.
The Missing Dimension of Culture and Social Behavior
In The Hidden Dimension, Edward Hall (1966) pointed out that the interrelationship between man’s “extensions” (house, city, technology, language) and man himself was being ignored; thus ill suited extensions were created because of our lack of attention to this matter (p. 188). This interrelationship is a dimension of man, which Hall (1966) saw as a hidden “cultural dimension,” and also deals with the understanding of social behavior, relative to culture, and its relationship to the environment (p. 189). “Culture reflects a multifaceted set of things, from abstract principles about how to view the world to more concrete actions, such as ways of behaving and relating to the environment” (Altman & Chemers, 1980, p. 4). A multidirectional connection between cultural social behavior and environment makes it complex and easily ignored or over-generalized by designers and planners (Altman & Chemers, 1980; Kellett, 1999; Lang, 1980).
Failure of Deterministic Architecture
It has been the tendency of architects, designers, and planners to make presumptions and over-generalize the user group as universal entity, which indicates that the differences in culture are being ignored (Kellett, 1999; Lang, 1980). The NU movement is a good example of the tendencies of deterministic architecture because of it’s over-presumptuous view of the user group; it assumes the residents will change their behavior from driving to walking and that they will interact with people along the way. “Not all people perceive affordances of the environment in the same way, nor will they necessarily behave in a particular way” (Lang, 1980, p. 150). Jane Jacobs (1961) described the formation of community as one developed from the social behavior of the people:
The sum of such casual, public contact at a local level, most of it fortuitous, most of it associated with errands, all of it metered by the person concerned and not thrust upon him by anyone—is a feeling for the public identity of the people, a web of public respect and trust, and a resource in time of personal and neighborhood need. . . . Its cultivation cannot be institutionalized. (p. 56)
The formation of Latin American communities in the United States clearly coincides with Jacob’s description. James T. Rojas (1993) called this enacted place creation “through culturally related behavior patterns of the residents” (p. 42). It is because of their cultural inclination towards social interaction that Latino Americans take to the streets and adapt the architecture to meet their social needs (Diaz, 1993; Altman & Chemers, 1980).
Methodology
To explore the formation of community, three neighborhood typologies were targeted and reviewed. Postwar suburbia is the most common development in the United States and familiar to most. It is the type that most exemplifies common American housing culture and inclination; therefore it serves as a good comparison to the other differing typologies. New Urbanist neighborhoods aim to differ radically by design from the postwar suburban developments. NU uses specific design strategies to counteract what it sees as detrimental results from suburbia to enhance the sense of community. Latino neighborhoods occur independent to any organized planning and design and are developed by behavioral and cultural tendencies. This third typology clearly contrasts to the other two because of its unplanned beginnings. Discussed in the literature were certain factors that influenced neighboring activities or a sense of community. These served as the defining characterizers presented in Table 1 for which to compare and contrast the three neighborhood typologies.
Table 1: Distinguishing Characteristics
Categories Latin American Neighborhoods New Urbanism Existing Suburban Areas Density High density High density Low density Existing houses in abandoned suburbs or older urban centers (Martin, 2002) Smaller lot size allotted for single family housing compared to typical suburban areas Large lots with large green spaces surrounding house for added separation Housing Types Single and multiple family housing 1 Single family housing 2 Single family housing Condominiums Condominiums Apartments Townhomes Townhomes Neighborhood Land Uses Transform open areas to be their central "plaza" for gathering 3 Designed around a distinct town center (Beauregard, 2002) 4 Multiple, smaller centers Streets used as public space to interact Networks of gridded walking paths along narrow streets Cul-de-sacs limit the amount of walkable paths if sidewalks should exist Commercial businesses may exist, attached to homes or previously built Commercial businesses 4 Churches Schools Use parks if available Neighborhood clubhouse and recreation area Neighborhood clubhouse Housing Characteristics Garage may exist; use driveway as area for gathering (G�mez, 1997) Detached garage in shared alley Garage in front of house with driveway Chain-link fencing (Mendez, 2005; Forsyth, Lu, & McGirr, 2001) Picket fencing in some neighborhoods Large green areas with trees in front and sides of lots Front porch additions or enhancement Large front porch Entry landing or small front porch Personalized facades with paint, stucco, or wrought iron (Mendez, 2005; El Nasser, 2005) Community design guidelines lead to homogenous structures of regional or traditional vernacular (Beauregard, 2002) Homogenous structures Transportation in Neighborhood Walkable Walkable Cul-de-sacs that people will not walk down Use public transport Use public transport 5 Compact commuters� Automobile Automobile Location of Neighborhood Existing development; "Brownfield" New development; "Greenfield" New development; "Greenfield" Income Level of Neighborhood Low to middle income Middle to higher income 6 Middle to higher income User Find affordable housing Choose to live in compact neighborhood Choose to have large single family homes 1 Designed as a single family home but many Latino households may also be comprised of extended family, elders or other immigrant familes (Gámez, 1997). They add accessory units for family members or as an in-home small business. 2 Homeowners have the option of adding accessory apartments over the garage in many NU neighborhoods. 3 In one case, a strip mall parking lot was used by Latino venders of food and clothing. "People are using them as a kind of public plaza, reminiscent of the traditional plazas you find in towns in Mexico" (Martin, 2002, p. 14) 4 Many of the commercial areas intended for NU neighborhoods have yet to be built or filled with businesses. 5 Public transport may not exist from NU neighborhoods if they are recent developments. Many residents are still accustomed to commuting by car and still continue to do so because many New Urbanist communities are built away from metropolitain city centers. 6 Socioeconomic integration is a goal of NU but because most NU developments are new, the housing costs are higher and do not support a wide range of incomes. Discussion
The organized data demonstrated that there were clear similarities and dissimilarities between the three typologies. Most importantly, the characteristics of Latino urbanism are essentially those that NU is trying to emulate. The sense of community that reigns strong in Latino neighborhoods is based on a culture and subsequent lifestyle, not a prescriptive methodology like NU. David Diaz (1993) stated:
It has nothing to do with stylish architecture or planning projects; the buildings and their facades haven’t changed in years, except for occasional new paint and minimal remodeling. The activity on the streets is reminiscent of past eras, the people continue a fun, daily routine that expresses their rootedness in the place and community—a sense of living shoulder to shoulder that exists in too few neighborhoods in this region. (p. 32)
Rogers (2005) corroborated this in her explanation of characteristics in the Latino community in Gulfton, Texas, “Most of these characteristics [high density, a mix of uses, and access to transit] were never built into the neighborhood, however. Rather, they emerged as its demographics change, illustrating the power of social transformation to shape space” (p. 39). Analysis of Latino neighborhoods in comparison to NU indicates that the functions of the Latino community based on culture is one that NU is trying to emulate through design.
Talen (1999) articulated that studies exist that “substantiate the idea that physical factors can act as a mechanism to promote resident interaction” and that “it has been shown in numerous studies that architectural design plays a role in fostering or inhibiting resident interaction” (p. 1356). Nevertheless, it seems highly speculative to assume that design plays a role in human behavior without mentioning the motivations and characteristics of the people involved (Lang, 1980). To better understand the relationships of neighborhood design and behavior, existing suburban developments, planned New Urbanist developments, and organically developed Latin American neighborhoods will be compared and contrasted based on a review of the literature.
The Problem with Suburbia
In an effort to decongest cities and improve quality of life for the middle class after World War II, urban land designers turned to the “superblock” design of Clarence Stein to spread people out into the suburbs we know today (Audirac, 1999, p. 54). Suburban sprawl has become a fact of American life that gives its citizens space and isolation in an increasingly “individualistic society” that promotes automobile use and mass consumption (Talen, 2001; Youngentob & Hostetler, 2005). This in turn is detrimental to the environment and social relations between citizens (Dunham-Jones, 2000; Lehrer & Milgrom, 1996; Youngentob & Hostetler, 2005). America’s downtowns and neighborhoods have been broken up into pieces that can only be accessed by ride in an automobile (Jacobs, 1961). Houses in these suburbs tend to be homogeneous, with a dominant garage and driveway, a small front door stoop, and a large lawn to surround and separate them from street and neighbors (Figures 1 and 2). The Charter of the New Urbanism identified the “disinvestment in central cities, the spread of placeless sprawl, increasing separation by race and income, environmental deterioration, loss of agricultural lands and wilderness, and the erosion of society’s built heritage” as the movement’s major challenges (Congress for the New Urbanism, 2001, p. 1). This sociofugal environment America has created is lacking of connectivity, place, responsibility, and trust (Hall, 1966), but through planning and design, NU aims to rekindle these concepts.
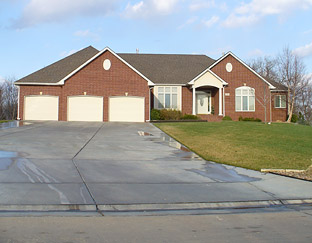
Figure 1 : Typical suburban house front
Figure 2 : Typical suburban cul-de-sacNew Urbanism Solutions
Most New Urbanist solutions center on public space development and enrichment through design solutions. Postwar suburban development building practices serve as a basis for these solutions (Moudon, 2000). Key design features include mixed housing types for varying incomes, higher density neighborhoods, minimized presence of the automobile, and more sidewalks leading to public transportation and commercial areas (Brown & Cropper, 2001; Lund, 2003). Making available varying housing types for varying incomes also encourages diversity of residents. Houses are designed with large front porches that face sidewalks, and the garages are tucked behind in an alley (Figures 3 and 4). This design strategy is to coax residents out of their houses and onto porches where they might be able to interact with passing neighbors (Lund, 2003). Expected higher density in these areas will provide an economic base to have commercial areas and public transportation close by. It is also expected that some residents will be able to actually work within the community without having to commute.
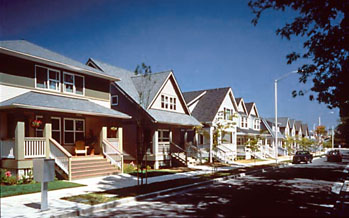
Figure 3 : Typical New Urbanism development
Figure 4 : Typical New Urbanism developmentLatin American Immigrants and the Communities They Leave Behind
The environments immigrants leave behind and desire to return to are that of strong cultural communities that thrive on daily social interaction in plazas and mercados (markets) as well as other public spaces such as parks, playgrounds, or libraries (Davis, 2000; Forsyth, Lu, & McGirr, 2001). When areas of Latin America were still Spanish colonies, the Laws of the Indies dictated all aspects of the settlements, including the plaza form. These central plazas (with either twelve or eight street branches) were and still are primarily commercial areas with a church on one end and merchants on the other (Figures 5 and 6) (Forsyth, Lu, & McGirr, 2001). It is no wonder that such a place would be the hub of a town and prime for social interaction and community building. A Mexican native, Mario Chavez-Marquez stated, “a traditional urban square and plaza [is] where everything is happening” (El Nasser, 2005, ¶ 5). Common residences are the patio or courtyard houses in Latin America with one front façade to the street line, which can disguise the rest of the house, and a patio or courtyard in the center that can be used for a home business if necessary (Figure 7) (Duany & Castillo, 2002; Mendez, 2005). According to research by Ellen Pader, the house is not designed so much for privacy as it is to increase interior size for household member interaction (as cited in Mendez, 2005, p. 36). Research by Kellett and Perlman found that the ability to have income-generating activities in the home and the capacity to share the house with kin are other important functions for a Latin American dwelling (as cited in Tamés, 2004, p. 35). Puerto Ricans in particular favor certain design aesthetics such as paved plazas, brightly colored houses, small fenced or walled yards, balconies for socialization, and ornamental bars on the windows (Forsyth, Lu, & McGirr, 2001).
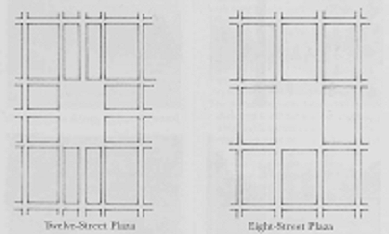
Figure 5 : Twelve and eight street plaza forms
Figure 6 : Plaza and church in Guatemala City
Figure 7 : Residence lined street in VenezuelaLatino Communities in the United States
Los barrios or las colonias are Latino neighborhoods in the United States that seek to create a central neighborhood within the linear geometries of American cities. These new neighborhoods are formed mostly in old urban areas via paint, stucco, large porches, fenced front yards, yard decoration, wrought iron, and pedestrian street traffic (Figure 8) (El Nasser, 2005; Mendez, 2005; Rojas, 1993). Small businesses and vendors are scattered throughout in the first floor of homes, vacant parking lots, abandoned car dealerships, or along the streets in moveable carts (Figure 9) (Rogers, 2005; Rojas, 1993; Tamés, 2004). In the East Los Angeles districts of Brooklyn and Soto, “the daily routine of shopping for food and household necessities generates a sense of colonia, a feeling that the families in the area own the street” (Figure 10) (Diaz, 1993, p. 33); thus the commercial districts become the “heart of el barrio” (Diaz, 2005, p. 121). Fences surround front yards in East LA, making them act as a sort of foyer or semi-public space (Figure 11) (Rojas, 1993). This allows the home to expand to all four corners of the lot and become extroverted and a place to interact with passersby (Figure 12) (Mendez, 2005; Rojas, 1993). In turn, the street can become more urban because there are definitive edges to private property (Rojas, 1993). Forsyth, Lu, and McGirr (2001) noted that apartment buildings in South Holyoke, Massachusetts, were adapted to meet the face-to-face socialization needs (Diaz, 1993) that build Latino communities by leaning out of open windows or using the fire escape landings and back alleys for socialization. Driveways serve as places to play, party, sell goods, and socialize as well (Rojas, 1993). These examples demonstrate a common adaptive or coping behavior of Latin American residents in order to transform their environment to meet their needs (Lang, 1980).
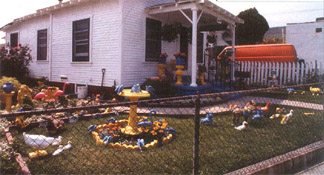
Figure 8 : Personalized front yard in Latino community of East L.A.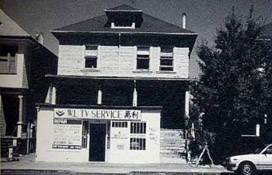
Figure 9 : Residential space above shop in Oakland Latino community
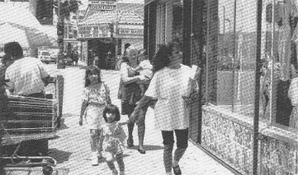
Figure 10 : Families shopping in Brooklyn district of Los Angeles
Figure 11: Fenced front yard extends house to four corners of the lot and creates a semi-public space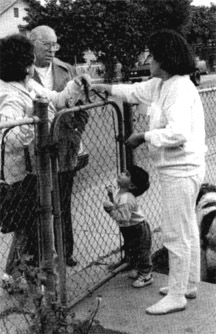
Figure 12: Interaction between public street and semi-public front yardAccommodating Community Formation
The individualism of America’s culture, in particular, is difficult for designers, and in the past they have dealt with it by sloppily planning and taking up space. By allowing for adaptation and personalization from the residential cultures, designers can better accommodate man’s need to socialize and feel connected to place (Altman & Chemers, 1980; Hall, 1966). It is important to keep in mind during the design process that the affordances for community formation must be differentiated between the affordances the particular user will perceive and use (Lang, 1980). The built environment cannot determine or guarantee social behavior, but it can afford patterns of behavior and thus become accommodative to the people (Lang, 1980).
Conclusion
Latino communities have essentially re-formed in their new countries and did this contrary to the inhospitable American built environment. This agrees with the statement by Chaskin et al. (2001) that “shared social interests and characteristics (e.g. language, customs, class, or ethnicity) can be used to define community” (as cited in Mancini, Bowen, & Martin, 2005, p. 571). Thus, New Urbanism’s goals to create community via deterministic design must be reevaluated. New Urbanist neighborhoods have shown increased interaction because of design features. Because of the residents’ individualistic consumerism culture and the attitudes they hold, a New Urbanist neighborhood is unlikely to be seen as the same tight-knit community formed from a Latino culture (Lund, 2003, p. 427). Movements like New Urbanism can foster and accommodate community but only if the society is primed for its existence through the tendencies of its culture (Lang 1980). The cultural dimension of behavior within an environment can no longer be assumed or ignored during the design process (Hall, 1966). Designers and urban planners must therefore work to accommodate community type interaction and wait for the organically developed community to form, if desired, by the residents.
References
Altman, I., & Chemers, M. (1980). Culture and environment. Monterey, California: Brooks/Cole Publishing Company.
Audirac, I. (1999). Stated preference for pedestrian proximity: An assessment of new urbanist sense of community. Journal of Planning Education and Research, 19, 53-66. Retrieved February 26, 2008, from Sage Publications.
Beauregard, R. A. (2002). New urbanism: Ambiguous certainties. Journal of Architectural and Planning Research, 19(3), 181-194.
Brown, B. B., & Cropper, V. L. (2001). New urban and standard suburban subdivisions: Evaluating psychological and social goals. Journal of the American Planning Association, 67(4). Retrieved August 30, 2006, from ABI/INFORM Global.
Congress for the New Urbanism. (2001). Charter of the new urbanism. Retrieved September 11, 2006, from http://www.cnu.org/aboutcnu/index.cfm?formAction=charter.
Davis, M. (2000). Magical urbanism: Latinos reinvent the US city. London, New York: Verso.
Diaz, D. R. (1993). La vida libre: cultura de la calle en Los Angeles Este. Places, 8(3), 30-37.
Diaz, D. R. (2005). Barrio urbanism: Chicanos, planning, and American cities. New York: Routledge.
Duany, A. M., & Castillo, G. (2002). New urbanism’s Latin connection: Interview with Andres Duany. Aula: Architecture and urbanism in las Americas, 3, 81-95.
Dunham-Jones, E. (2000). New urbanism as a counter-project to post-industrialism. Places, 13(2), 26-31.
El Nasser, H. (2005, February 15). ‘New urbanism’ embraces Latinos. USA Today. Retrieved September 10, 2006, from http://www.usatoday.com/news/nation/2005-02-15-latinos-usat_x.htm?POE=click-refer.
Forsyth, A., Lu, H., & McGirr, P. (2001). Plazas, streets, and markets: What Puerto Ricans bring to urban spaces in northern climates. Landscape Journal, 20(1), 62-76.
Gámez, J. (1997). Mi casa: Snapshots of life in an other L.A. Places, 11(1), 66-67.
Hall, E. T. (1966). The hidden dimension. New York: Anchor Books.
Jacobs, J. (1961). The death and life of great American cities. New York: Random House, Inc.
Kaline, D. (1996). It takes more than good urban design to create a community. Public Management, 78(8), 2.
Kellett, P. (1999). Cultural values and housing behavior in spontaneous settlements. Journal of Architectural Planning and Research, 16(3), 205-224.
Lang, J. (1980). The built environment and social behavior: Architectural determinism re-examined. Via, 4, 146-153.
Lehrer, A., & Milgrom, R. (1996). New (sub)urbanism: Countersprawl or repackaginig the product. Capitalism, Nature, Socialism, 7(2), 49-64.
Lund, H. (2003). Testing the claims of new urbanism: Local access, pedestrian travel, and neighboring behaviors. Journal of the American Planning Association, 69(4), 414-429. Retrieved September 5, 2006, from ABI/INFORM Global.
Mancini, J. A., Bowen, G. L., & Martin, J. A. (2005, December). Community social organization: A conceptual linchpin in examining families in the context of communities. Family Relations, 54.
Martin, K. (2002). A city transformed. Planning, 68(7), 14.
Mendex, J. (2005). Latino new urbanism: Building on cultural preferences. Opolis, 1(1), 33-48.
Moudon, A. V. (2000). Proof of goodness: A substantive basis for new urbanism? Places, 13(2), 38-43.
Neal, P. (Ed.). (2003). Urban villages and the making of communities. London: Spon Press.
Richards, S. E. (2005). Backlash in the burbs. Psychology Today, 38(5), 64-72). Retrieved November 3, 2006, from ABI/INFORM Global.
Rogers, S. (2005). Superneighborhood 27: A brief history of change. Places, 17(2), 36-41.
Rojas, J. T. (1993). The enacted environment of East Los Angeles. Places, 8(3), 42-53.
Talen, E. (1999). Sense of community and neighbourhood form: An assessment of the social doctrine of new urbanism. Urban Studies, 36(8), 1361-1379. Retrieved September 5, 2006, from Expanded Academic ASAP via Thomas Gale.
Talen, E. (2000). The problem with community in planning. Journal of Planning Literature, 15(2), 171-183. Retrieved April 2, 2008, from Sage Publications.
Talen, E. (2001). Traditional urbanism meets residential affluence: an analysis of the variability of suburban preference. Journal of the American Planning Association, 67(2), 199-216. Retrieved September 5, 2006, from ABI/INFORM Global.
Tamés, E. (2004). Use, appropriation and personalization of space in Mexican housing projects and informal settlements. Traditional Dwellings and Settlements Review: Journal of the International Association for the Study of Traditional Environments, 15(2), 33-48.
Youngentob, K., & Hostetler, M. (2005). Is a new urban development model building greener communities? Environment and Behavior, 37(6), 731-759. Retrieved August, 30, 2006, from Sage Publications.
Figure References
Figure 1
Schmidt, K. (2008).Figure 2
Schmidt, K. (2008).Figure 3
Weinstein Copeland Architects. (2006). Holly park redevelopment – phase 1. Congress for the New Urbanism. Retrieved February 26, 2008, from http://www.cnu.org/node/516.Figure 4
Thompson, L. (2007). Clover Ridge, Minnesota. Congress for the New Urbanism. Retrieved February 26, 2008, from http://www.cnu.org/node/1072.Figure 5
Forsyth, A., Lu, H., & McGirr, P. (2001). Plazas, streets, and markets: What Puerto Ricans bring to urban spaces in northern climates. Landscape Journal, 20(1), 62-76.Figure 6
Schmidt, K. (2003).Figure 7
Klingenberg, C. (2008).Figure 8
Holtzman, A. (2004). Latin invasion. Architecture, 93(3), 21-23. Retrieved September 10, 2006, from ProQuest database.Figure 9
Pyatok, M. (2000). Martha Stewart vs. Studs Terkel? New urbanism and inner cities neighborhoods that work. Places, 13(1), 40-43.Figure 10
Diaz, D.R. (1993). La vida libre: cultura de la calle en Los Angeles Este. Places, 8(3), 30-37.Figure 11
Rojas, J.T. (1993). The enacted environment of east Los Angeles. Places, 8(3), 42-53.Figure 12
Rojas, J.T. (1993). The enacted environment of east Los Angeles. Places, 8(3), 42-53.Footnote:
1. “Latino” is the preferred term in California and Texas to “Hispanic”, whereas on the East coast uses both. They are both “meta-categories” and labels that “fail to acknowledge the decisive quotient of indigenous genetic and cultural heritage in the populations they describe” (Davis, 2000, p. 12). Latino will be the term throughout this paper to refer to populations as a whole from Latin and Central American countries. Back
|
